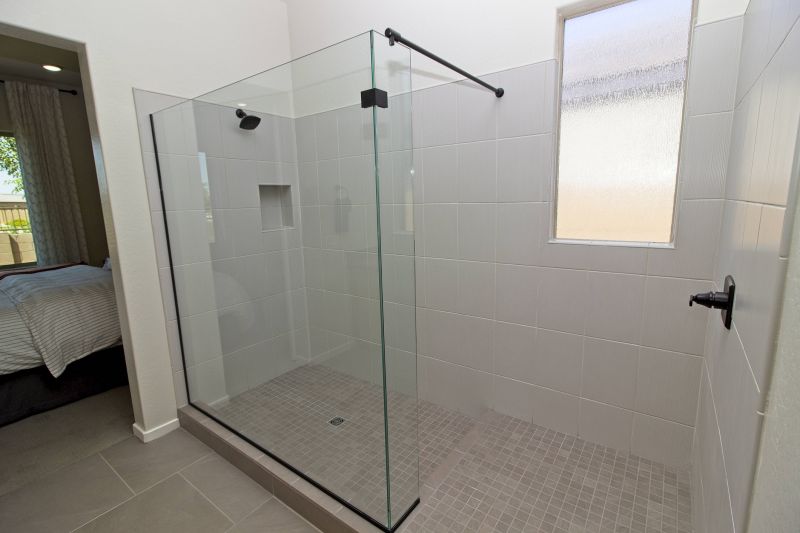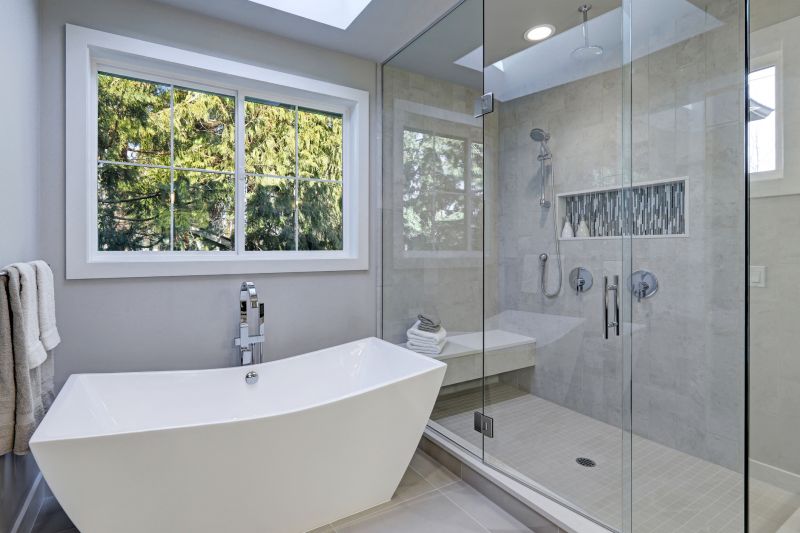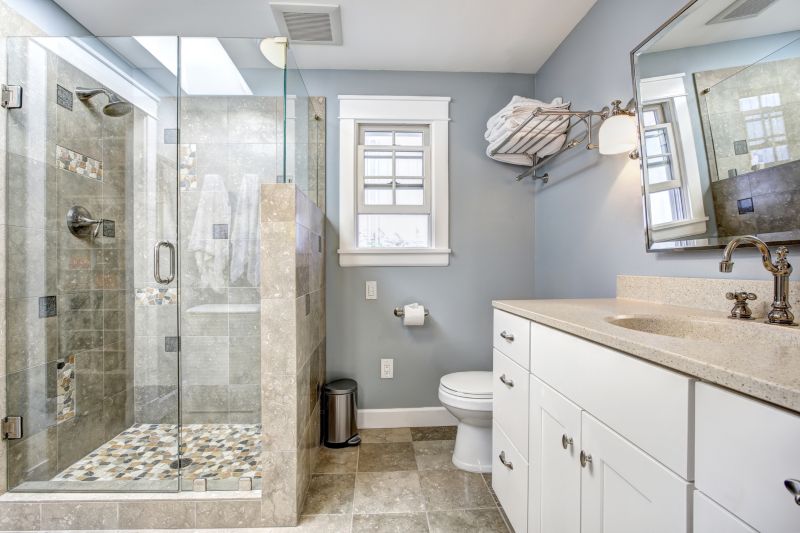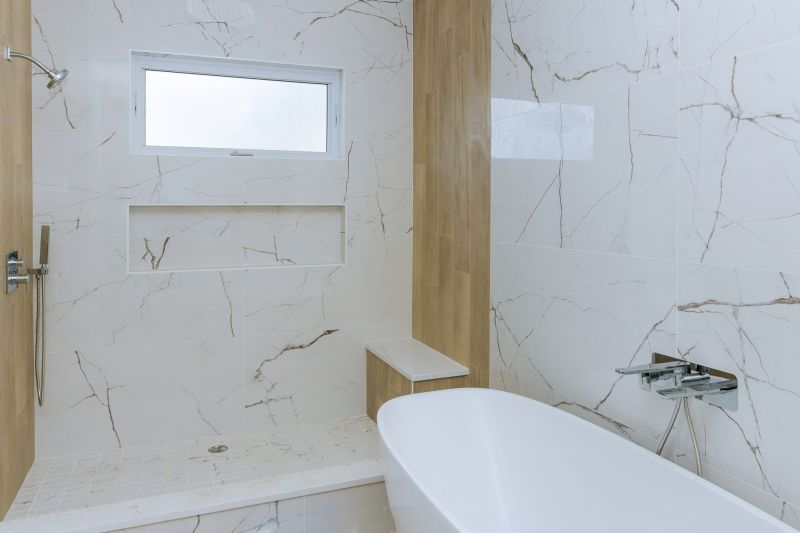Maximize Small Bathroom Space with Custom Shower Layouts
Designing a small bathroom shower requires careful planning to maximize space and functionality. Effective layouts can make a compact bathroom feel more open and accessible. Choosing the right shower configuration involves considering the available area, preferred style, and user needs. From corner installations to walk-in designs, each layout offers unique advantages suited to small spaces.
Walk-in showers offer a sleek, open look that enhances the perception of space. They typically feature frameless glass enclosures, making small bathrooms appear larger and more inviting. These layouts are easy to access and maintain.

This layout showcases a corner shower with glass doors, maximizing space while maintaining style. The design incorporates built-in shelves for storage, making it functional and space-efficient.

A compact walk-in shower with a glass partition creates an open feel. The layout uses minimal hardware and features a rainfall showerhead for a luxurious experience.

This design features a linear drain and a frameless glass enclosure. The layout emphasizes clean lines and minimalism, ideal for small contemporary bathrooms.

A corner shower with a built-in niche provides storage without taking up additional space. The layout combines practicality with modern aesthetics.
Optimizing small bathroom showers involves selecting layouts that enhance space without sacrificing style. Sliding doors are popular choices because they do not require additional clearance for opening. Compact fixtures, such as corner benches and niche shelves, help maximize utility within limited areas. Light colors and transparent glass further contribute to an airy and open atmosphere, making the bathroom feel less confined.
| Layout Type | Advantages |
|---|---|
| Corner Shower | Maximizes corner space, ideal for small bathrooms |
| Walk-In Shower | Creates an open, spacious feel and easy access |
| Sliding Door Shower | Reduces door clearance, saves space |
| Shower with Niche | Provides storage without cluttering the area |
| Curbless Shower | Seamless transition, enhances accessibility |
| Compact Tub-Shower Combo | Multi-functionality in limited space |
| Glass Enclosure with Minimal Hardware | Maintains a sleek, open appearance |
Small bathroom shower designs continue to evolve with innovative materials and layouts that prioritize space efficiency. Whether through corner installations, walk-in configurations, or multi-use features, each layout aims to optimize limited space while maintaining style. Proper planning and selection of fixtures can transform a modest bathroom into a functional and visually appealing space that meets everyday needs.






